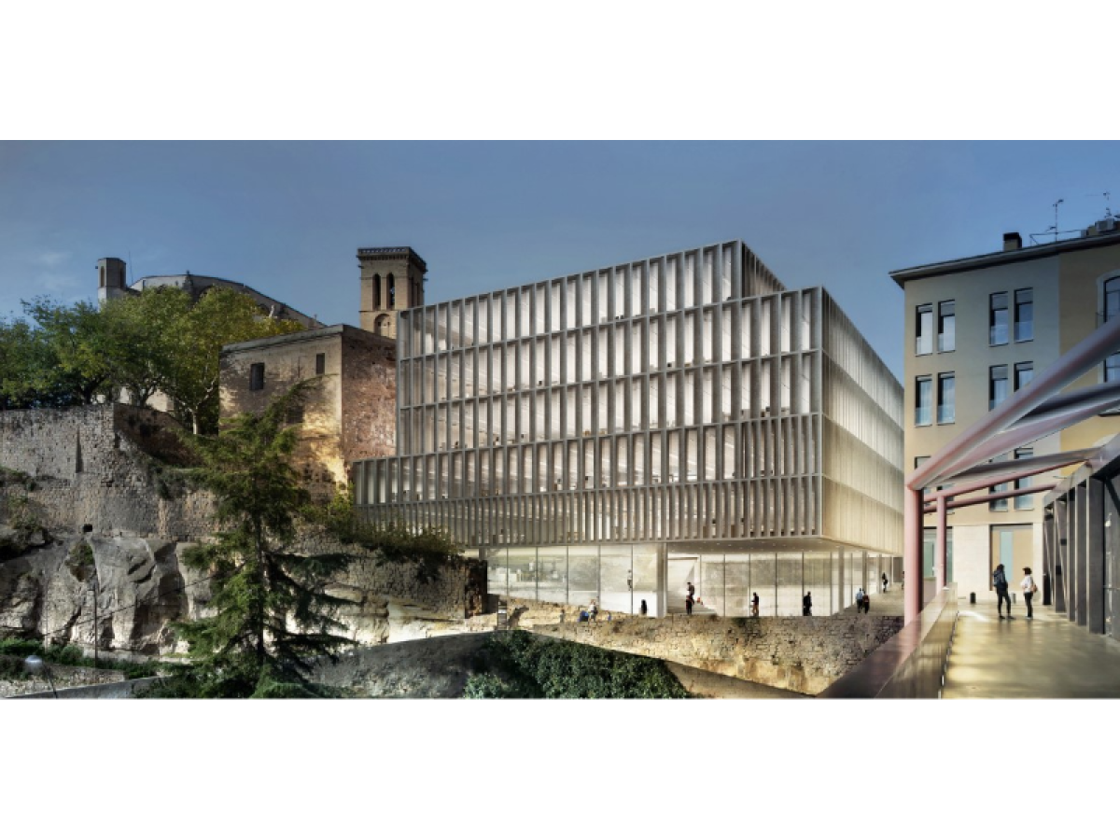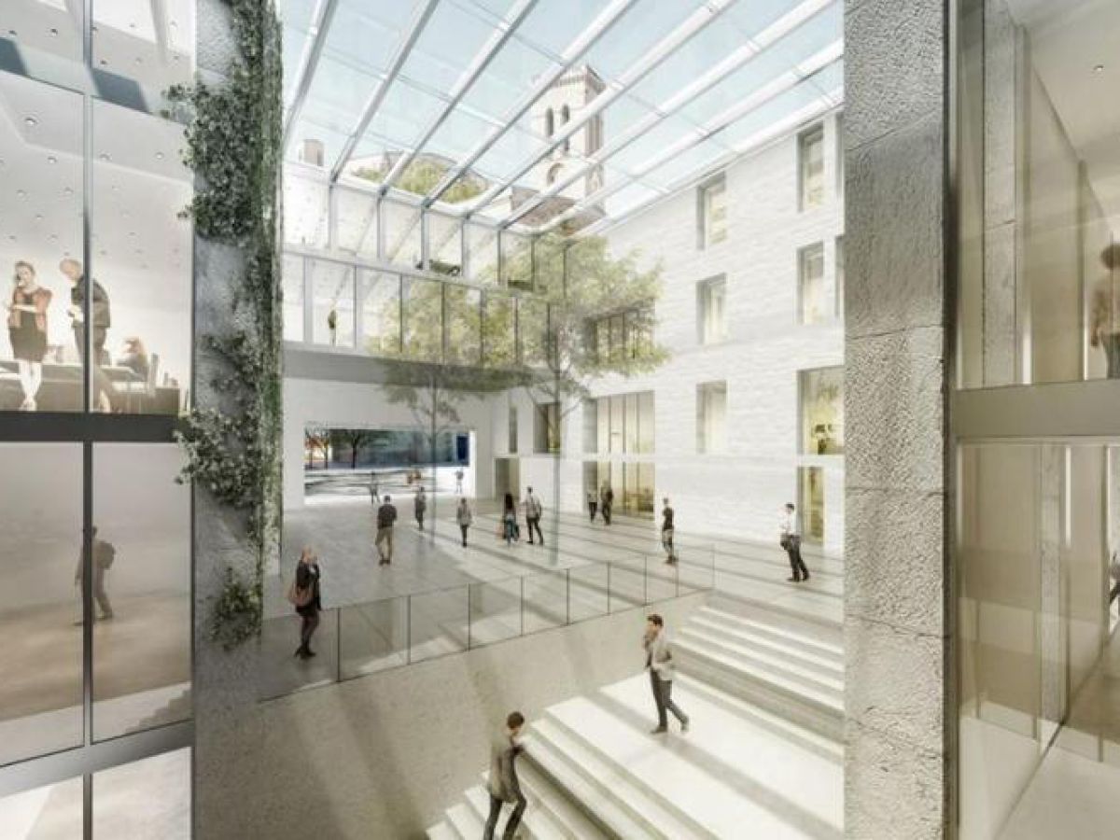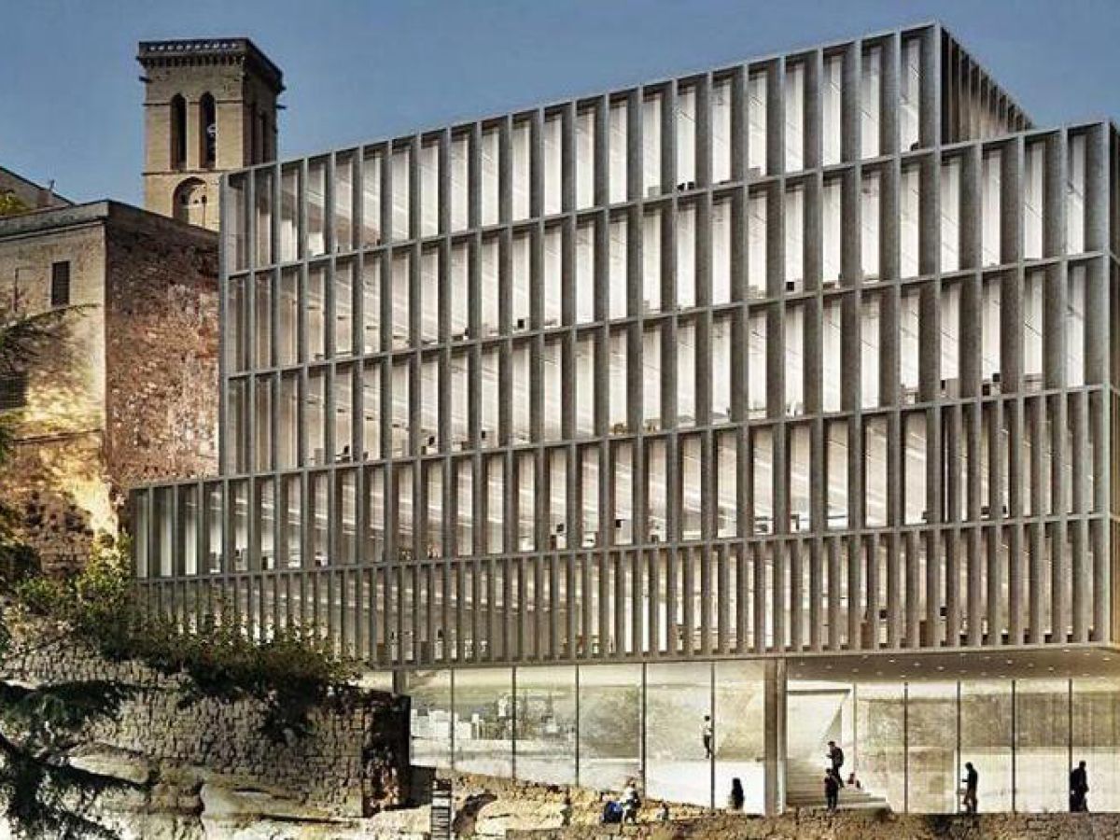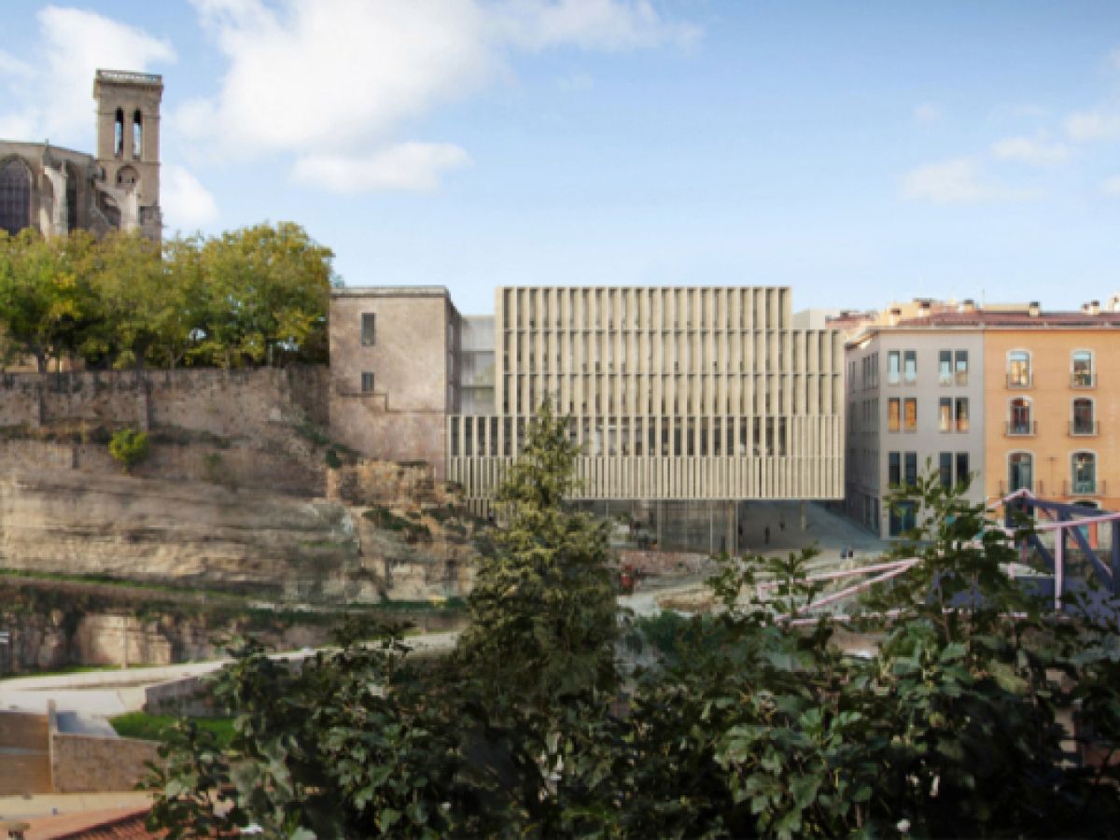News
Adjudication of Work
NEW HEADQUARTERS OF THE GOVERNMENT OF CATALONIA DELEGATION IN MANRESA
July del 2025
The following premises and objectives have been proposed:
- Restoration of architectural heritage: Renovation of a 17th-century building in Classicist Baroque style and the Gothic hall, listed as a Cultural Asset of Local Interest (BCIL).
- Equipment area open to the city: Redevelopment of the surroundings (facades on Carrer de la Codinella and the Seu park) and creation of a public space inside the area accessible from Carrer de la Codinella and Carrer de Galceran Andreu, connected to the Seu park and open to the territory to empower citizens.
- Improvement of the urban area: Enhancement of the communication lines between the old town and the rest of the city by giving continuity to the walkway on the via de Sant Ignasi through Carrer de Galceran Andreu, and generating new mobility along Carrer de la Codinella and the Seu park through the redevelopment made for the new Government headquarters in Central Catalonia.
- Rationalization and optimization policy for spaces.
Ending the current situation of atomization in which all the administrative offices of the different territorial services of the Government in Central Catalonia are located, moving them together to a new headquarters planned and designed by them.
- Citizen Services Office: Creation of a unique space where citizens can carry out all administrative procedures with the Government of Catalonia.
- Improvement and transformation: Creation of a building with open workspaces, collaboration spaces, and multipurpose spaces with a structure that facilitates the access and use of new technologies. It is a functional building in accordance with the new space standard of the rationalization office of the Government of Catalonia's General Directorate of Heritage.
- Sustainability: Incorporation of effective strategies to reduce energy consumption. Passive heating and cooling, natural ventilation, and high-efficiency air conditioning systems, combined with smart controls, will be incorporated along with renewable energy production.
-Promotion of reduced drinking water consumption: Reduction of consumption in restrooms and offices through efficient equipment. Recovery of rainwater and/or recycling of greywater to reduce consumption in restrooms and irrigation.
-Improvement of the indoor environment quality through compliance with the level of volatile organic compound (VOCS) emissions required by the European standard for interior finishes: walls, ceilings, and floors.
-An adequate level of natural daylight in all office spaces has been obtained.
-Improvement of the environment by creating a design that promotes private electric and bicycle transportation. Availability of charging points for electric vehicles on the site or in the immediate surroundings that make charging possible for all audiences. Parking spaces reserved for vehicles belonging to individuals with reduced mobility on the nearby road system and creating spaces for parking bicycles on the site and in the immediate surroundings.
- Centralized maintenance and management (BMS):
Generation of the BIM model aimed at facilitating the subsequent centralized management and maintenance of the building.
Developer: INFRAESTRUCTURES DE LA GENERALITAT DE CATALUNYA SAU
Architects: UTE MANRESA. CBD ARQUITECTURA - RFArq ARQUITECTOS





