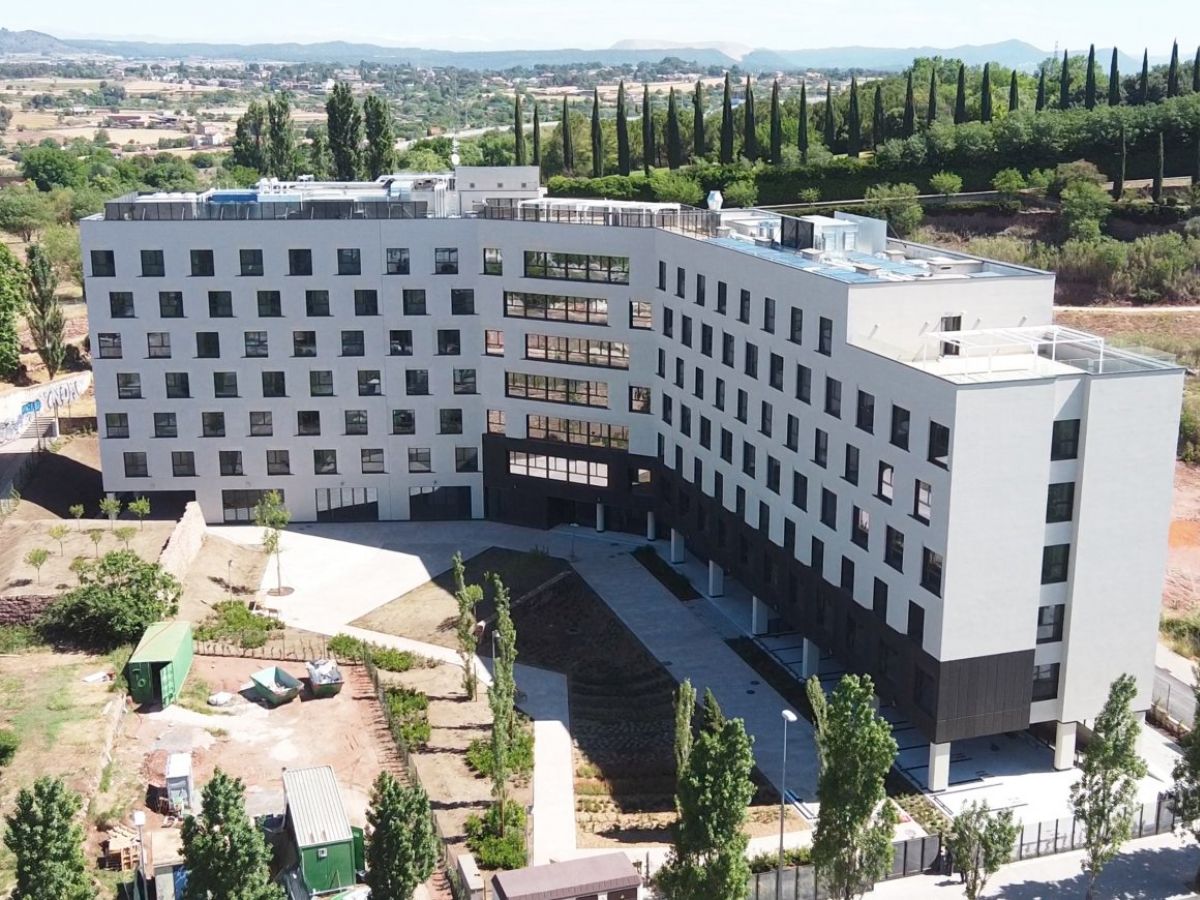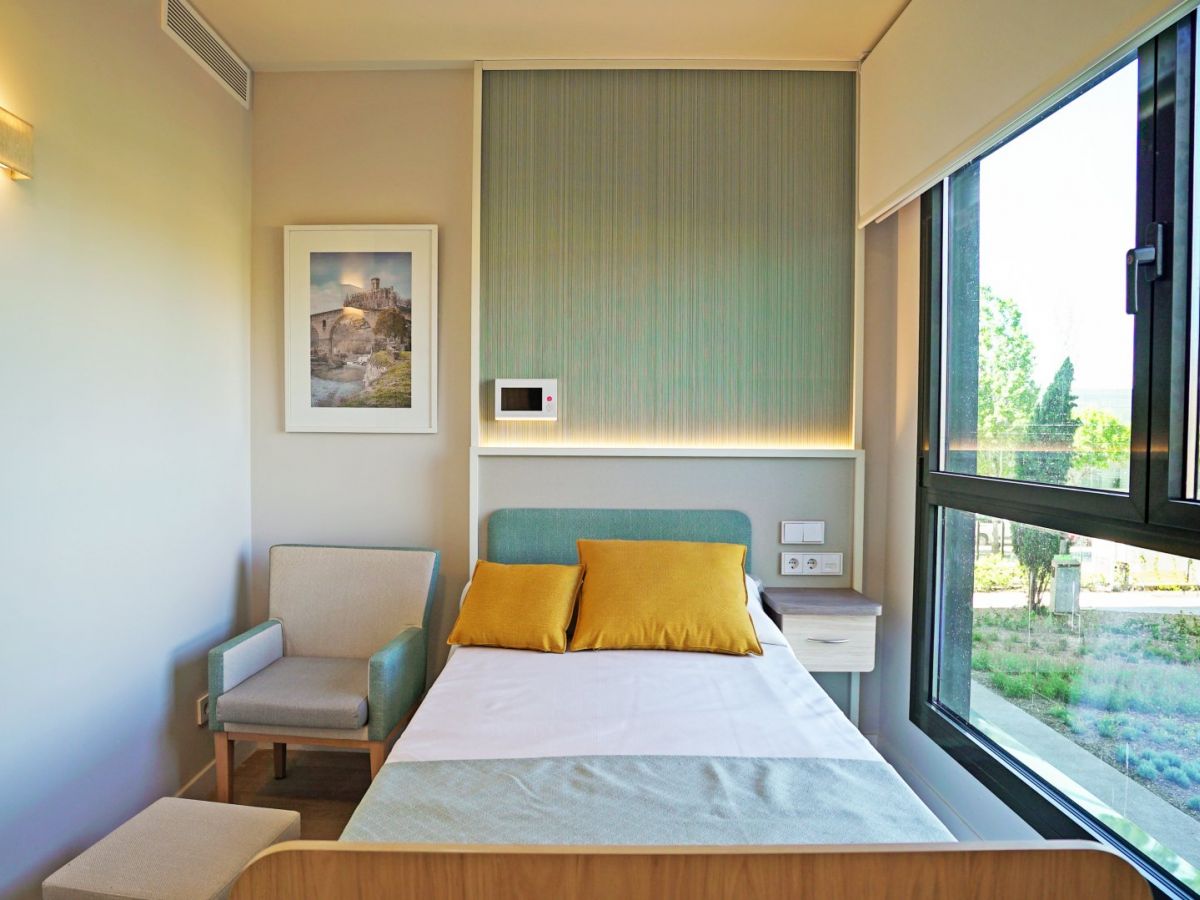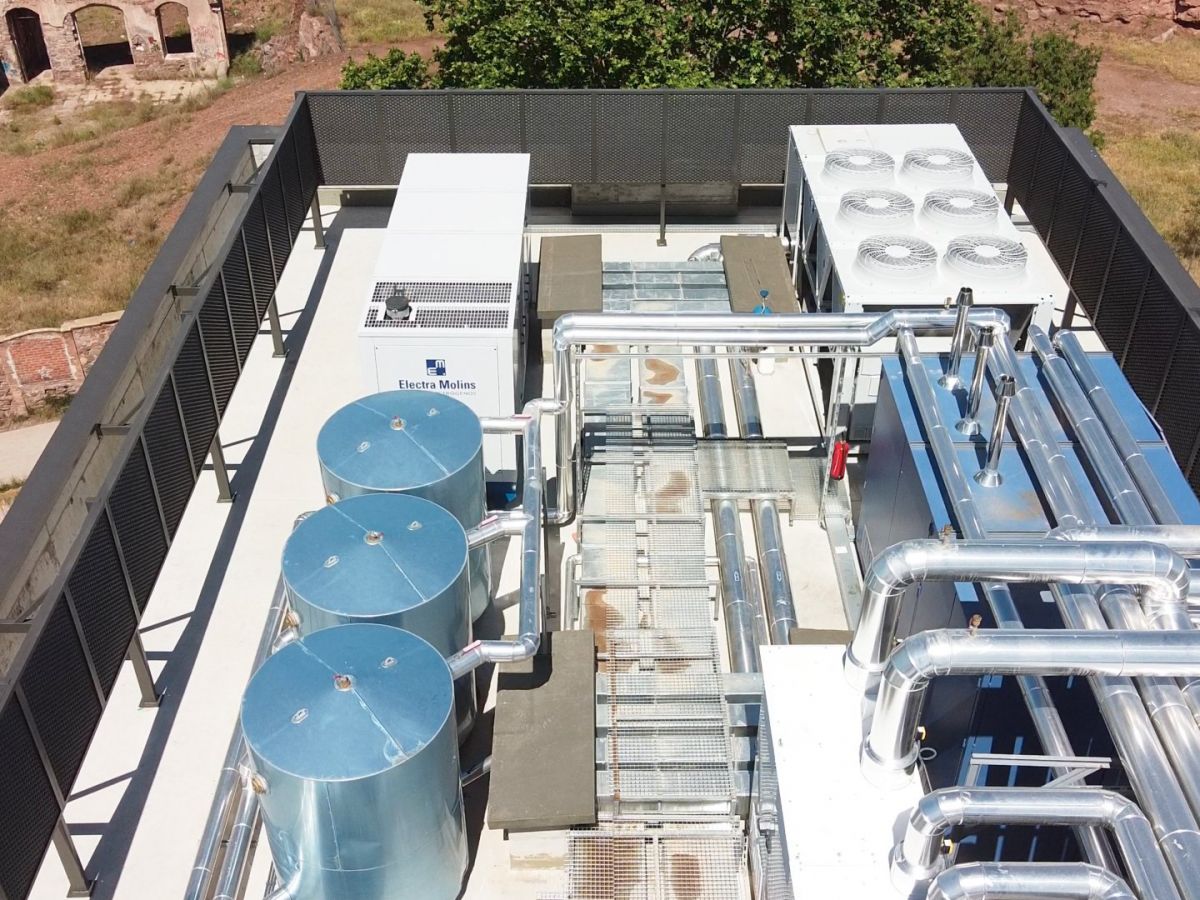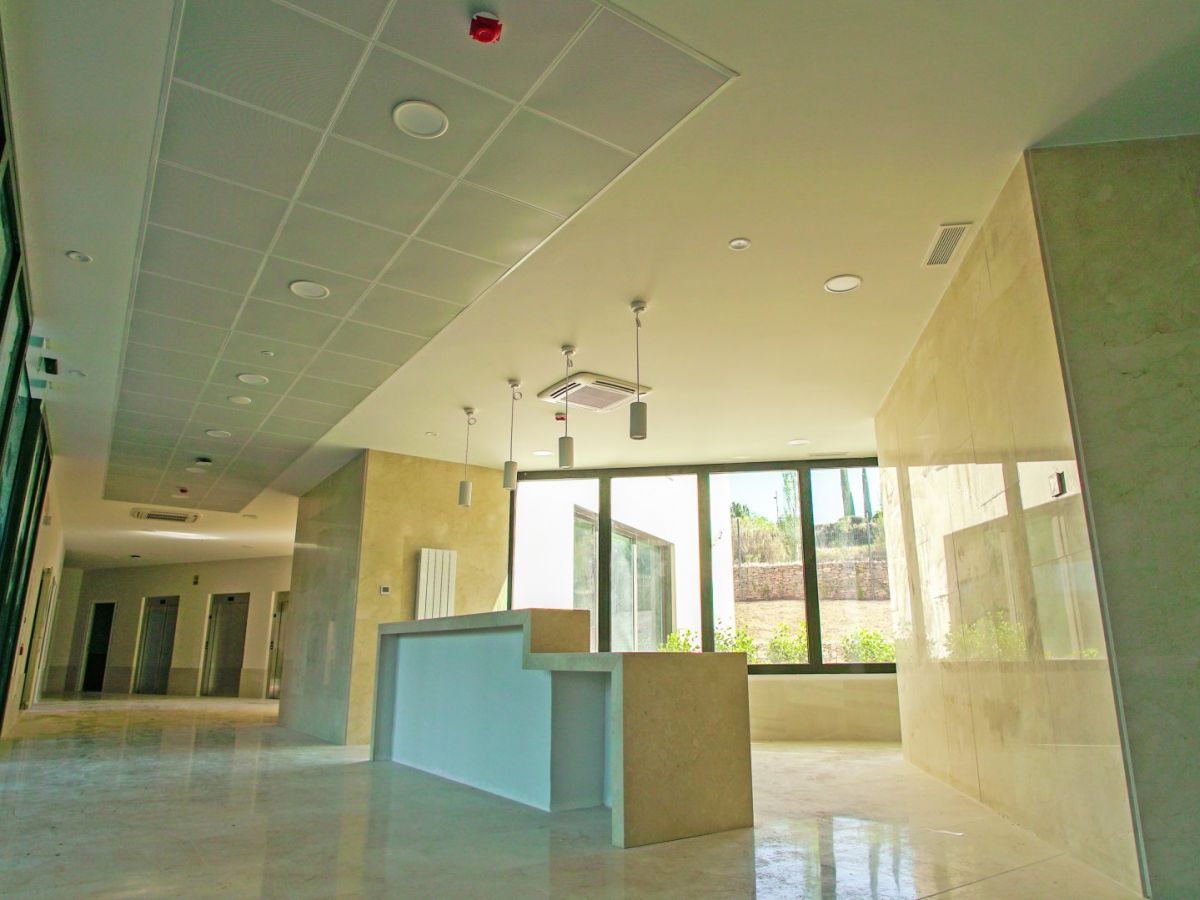News
Completion of Work
ASSISTED LIVING RESIDENCE FOR THE ELDERLY IN MANRESA
August del 2022
171-ROOM RESIDENCE FOR ELDERLY PEOPLE IN THE CONCÒRDIA AREA IN MANRESA
A comfortable and accessible complex built around a large central courtyard.
The design of the residence promotes healthy living in contact with nature. The rooms have been designed to showcase views of Montserrat and are complemented by bright and accessible common interior spaces that foster relationships between residents and outdoor spaces joined through the configuration of a large central courtyard featuring paths for outdoor strolls.
A residence built around outdoor spaces
The building was constructed in a compact volume shaped like an "L" and is structured on a ground floor that opens up to the outdoor spaces on the plot and six floors of rooms and terraces.
This volumetric arrangement, brought about by current planning, frees up a large space on the plot that has been designed as a large central courtyard.
Comfortable and accessible spaces
The relationship between the building and the outdoor spaces is emphasized on the ground floor, through a large covered space that functions as an entry porch to the building. This large shaded area creates a climate shelter and makes it possible to arrive under cover at the residence through a path that is in contact with the central courtyard. A comfortable and accessible entrance to the centre both on foot and by vehicle is offered to take into account the possible needs of the residents.
Showcasing exceptional views
The distribution of the residence includes the ground floor that is home to more public needs such as management offices, medical and rehabilitation areas, and visiting rooms, while the upper floors are used for more private needs such as bedrooms, dining rooms, and sitting or resting rooms.
The common spaces on the upper floors are at the intersection of the two blocks, resulting in optimal lighting conditions and excellent views of the environment. From this central space, the rooms are distributed outwards and feature views of the central courtyard and Montserrat or the historic Can Vinyes building located on a small hill. Vertical communication hubs are located between common areas and private spaces, optimizing the routes and facilitating orientation for residents and monitoring for the residence's staff.
Finally, the bedrooms have been designed to go beyond the conditions required by regulations in order to promote comfort for residents. With this in mind, larger rooms than usual have been developed with ideal lighting and ventilation characteristics that are far superior to those demanded by regulations.
A large window to encourage wellbeing and harmonize the facade
The placement and size of the windows has been key to the configuration of the rooms, with the residents' experience in mind. This is why the large window is the star of every room, designed to offer views of the outside even from the bed and promoting wellbeing for residents with reduced mobility.
The facade was built with a modular system using the large window as the starting point. To provide consistency to the building, the windows appear like staggered openings, thus breaking the verticality of the facade. Its configuration is modulated differently, emphasizing the central and most public areas of the building, such as the living or dining rooms, and enhanced lighting conditions are offered in these spaces.
A central courtyard organized by levels
The project has been developed taking into account the importance of having quality outdoor spaces and contact with greenery. For this reason, the building is focused not only on the creation of a central therapeutic courtyard, but defines this garden through the configuration of different distinct spaces.
This outdoor space has been designed to attract the senses: smell through the different aromas in the courtyard, sight with the textures and colours, touch with the cool or warm sensations of the damp air, and hearing thanks to the buzz of pollinating insects.
A stroll through different spaces
The suggestive paths designed for outdoor walks go through the large courtyard, as a journey of the senses. Throughout this circular path, small resting areas were created to facilitate relationships and encourage communication between people, intermingled between trees of different species, mostly deciduous, to improve the environmental conditions of these spaces.
The aroma garden is one of the central pieces of the outdoor courtyard. It consists of an orderly planting of aromatic shrubs and grouped together by species to make an "olfactoretum".
A large green meadow was designed to be like a clearing in the forest, located between the trees on the site's perimeter and the building's facade. The green meadow is full of lush vegetation and flowering plants, rising above the level of the roads and generating an open space where outdoor activities can be hosted.
The flower garden features a more complex geometry, with certain slopes and inclines that enable topographical adaptation to the boundaries of the plot. The plants enhance the vivid and changing colours throughout the year, with alternating and varied blooms that amplify the living and dynamic character of the garden.
Developer: METROVACESA, S.A.
Architect: BATLLE I ROIG ARQUITECTURA, S.L.P.





